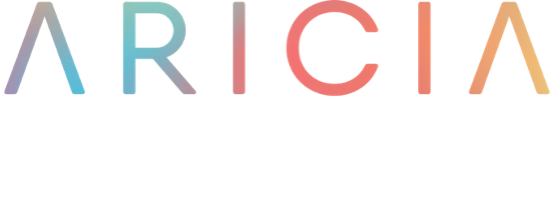
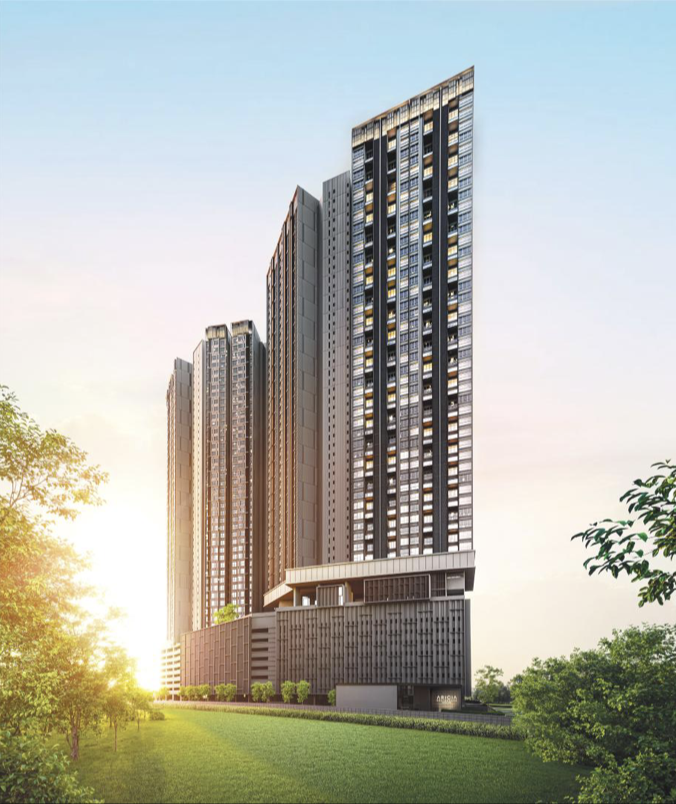
ARICIA RESIDENCES
TRANSFORM
YOUR LIFE AT ARICIA
Where Nature Inspires Exquisite Living
Experience Virtual Reality Tours
Explore every corner of Aricia Residences in immersive 360°
PROJECT
BACKGROUND
Aricia Freehold Residences Sungai Besi Nestled within 4km of Kuala Lumpur's vibrant heart, Aricia is an exquisite high-rise property inspired by the delicate beauty of butterflies.
Designed for new future and ideal home for next generation. Aricia embodies the perfect blend of convenience and sophistication. Its strategic location makes it a desirable residence offers combines elegance with convenience and connectivity.
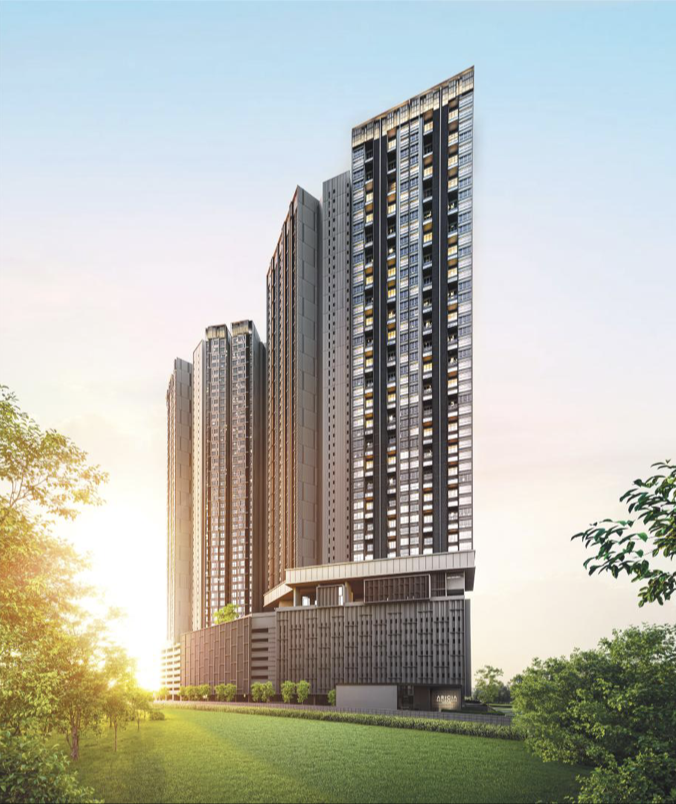
Prime Location
Aricia Residences sits at the heart of connectivity — enjoy the convenience of MRT, LRT, TRX & KLCC just minutes away.
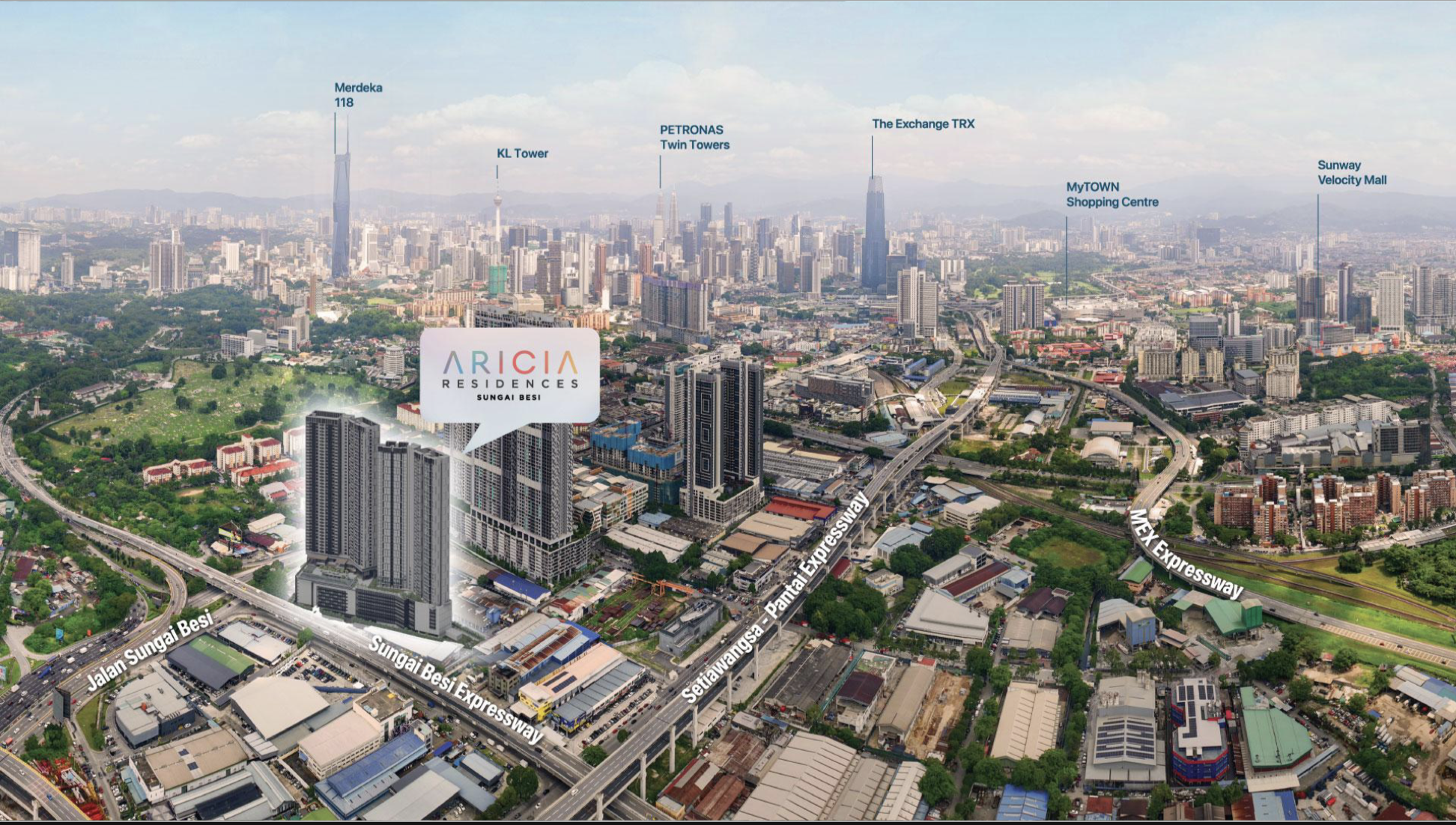
🏠 Choose Your VR Experience
Explore different unit types in immersive 360° virtual reality. Click on any unit below to launch the VR experience.
Type A
550 sq ft
Compact and efficient studio unit
Type B
757 sq ft
Well-designed 2-bedroom unit
Type C1
872 sq ft
Family-friendly 3-bedroom unit
Type D1 - Sky Duplex
1410 sq ft
Luxurious duplex with 19ft ceiling
🎯 VR Experience Tips
Facilities Plan
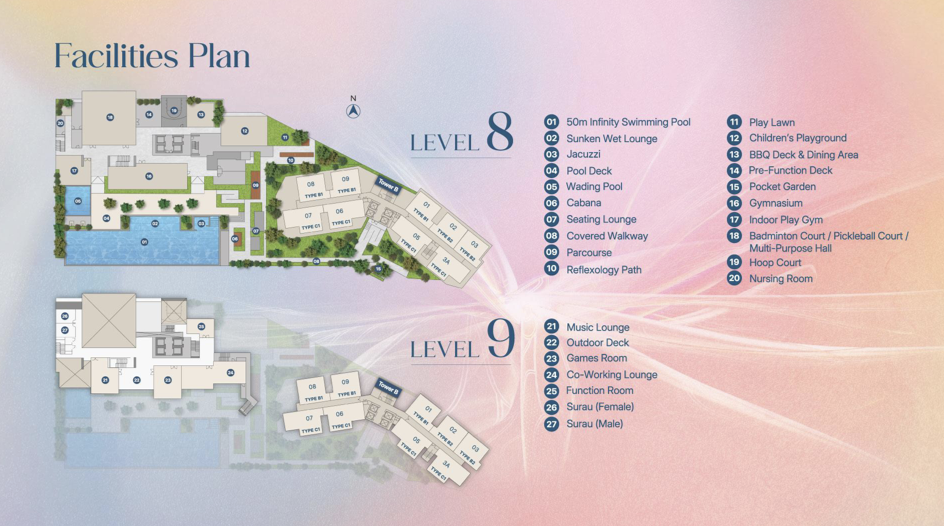
Facilities Photo
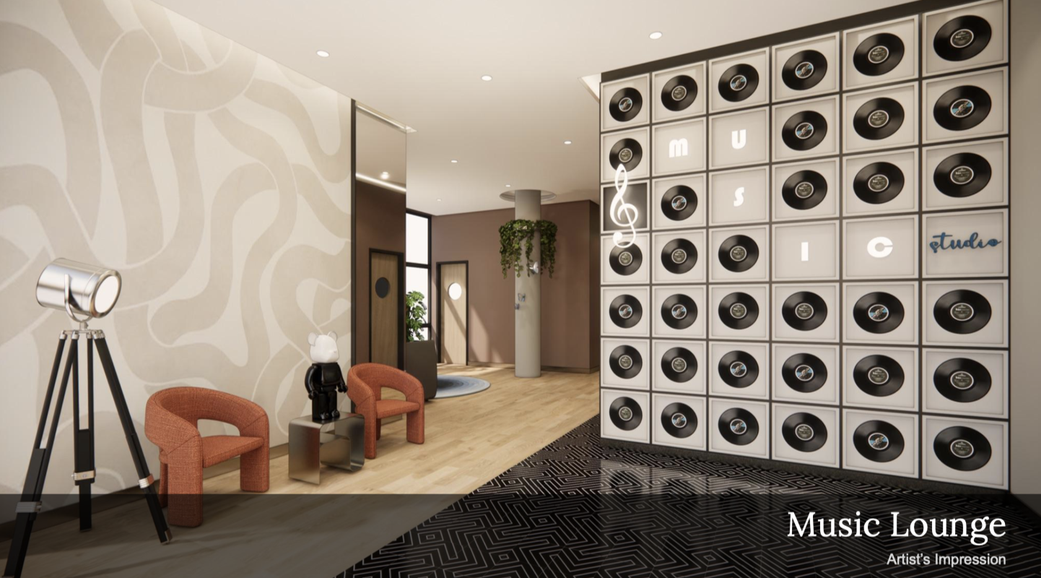
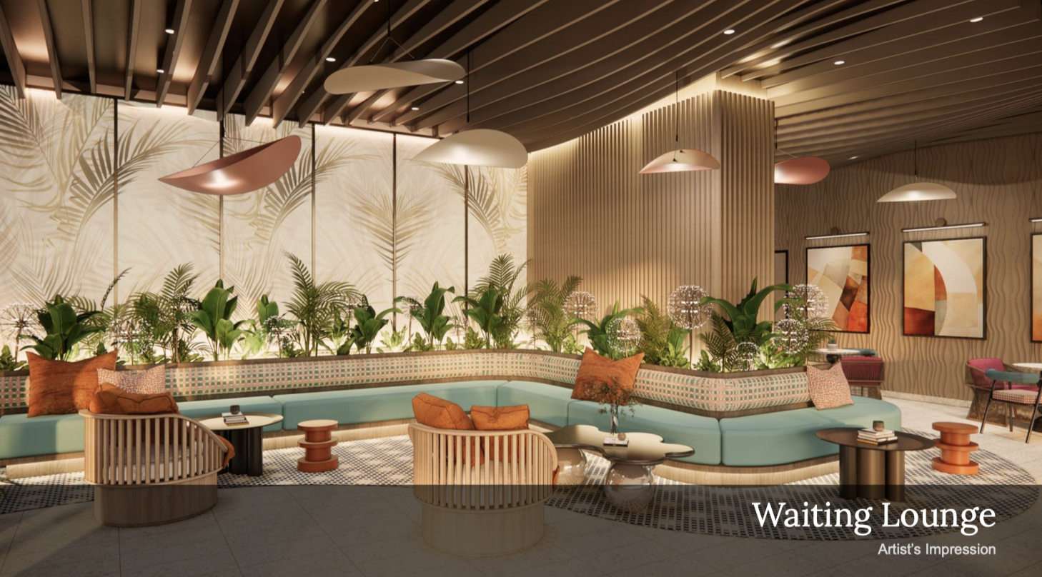
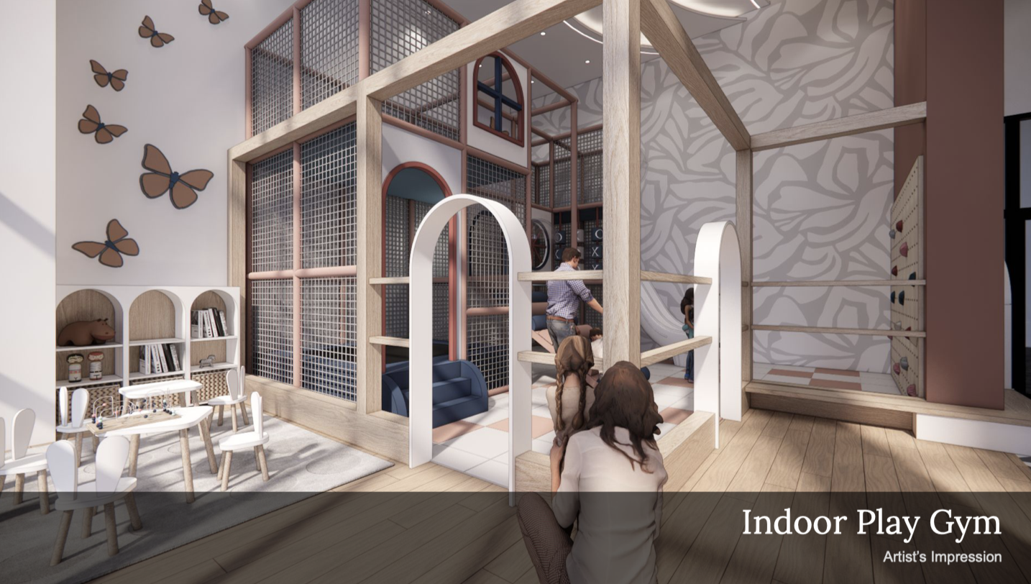
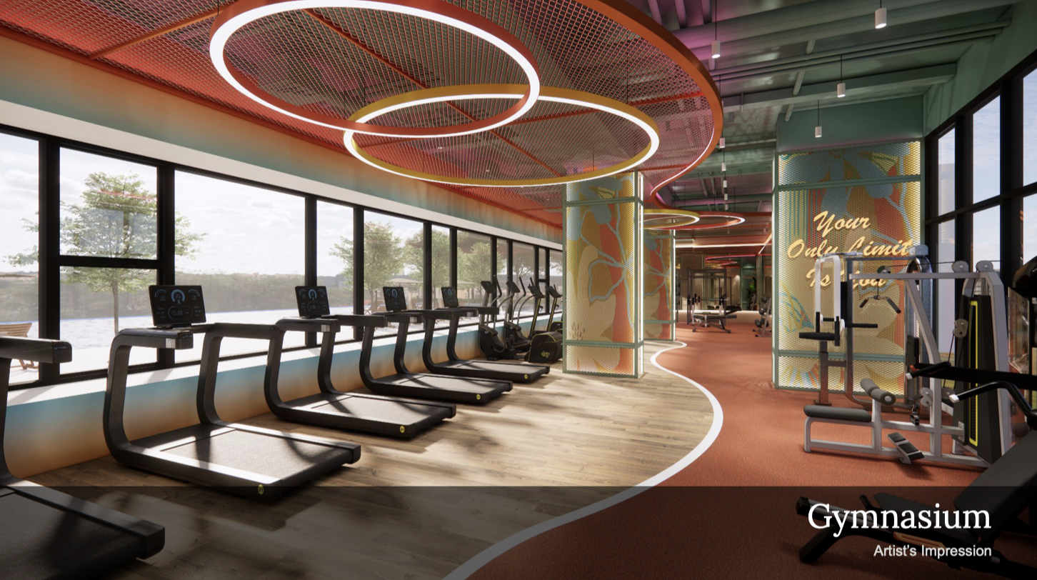
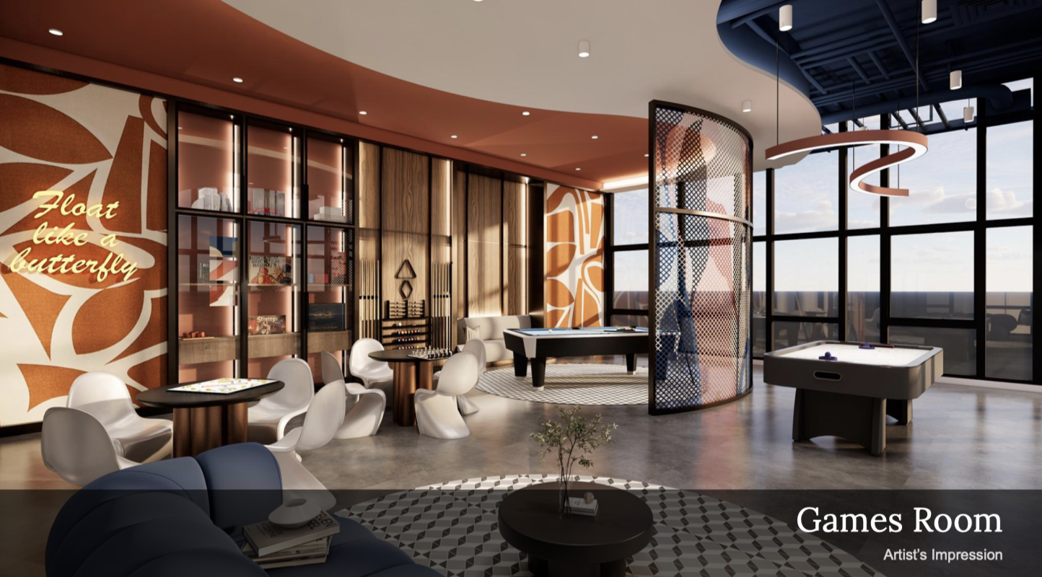
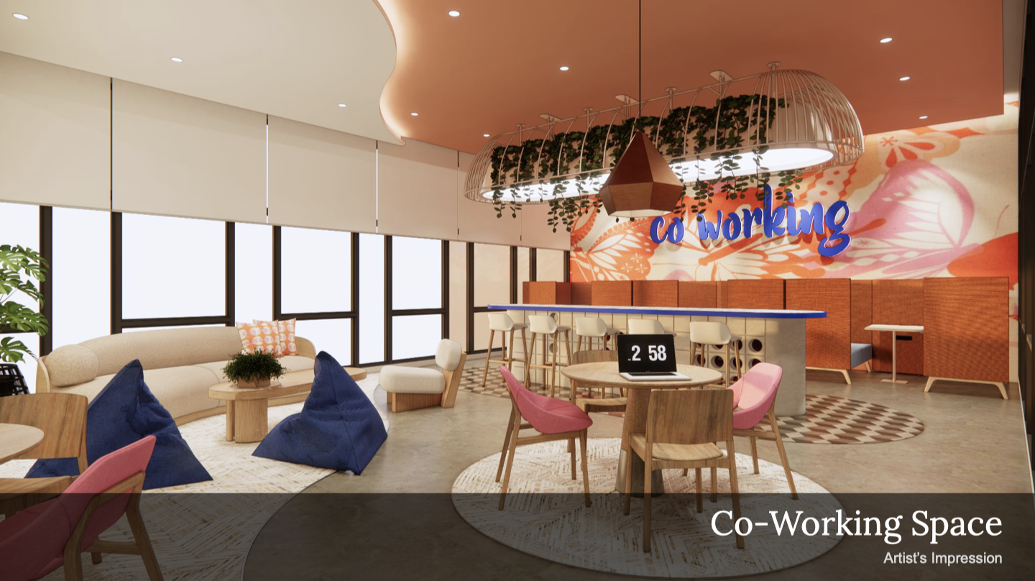
Project Info
Site Plan
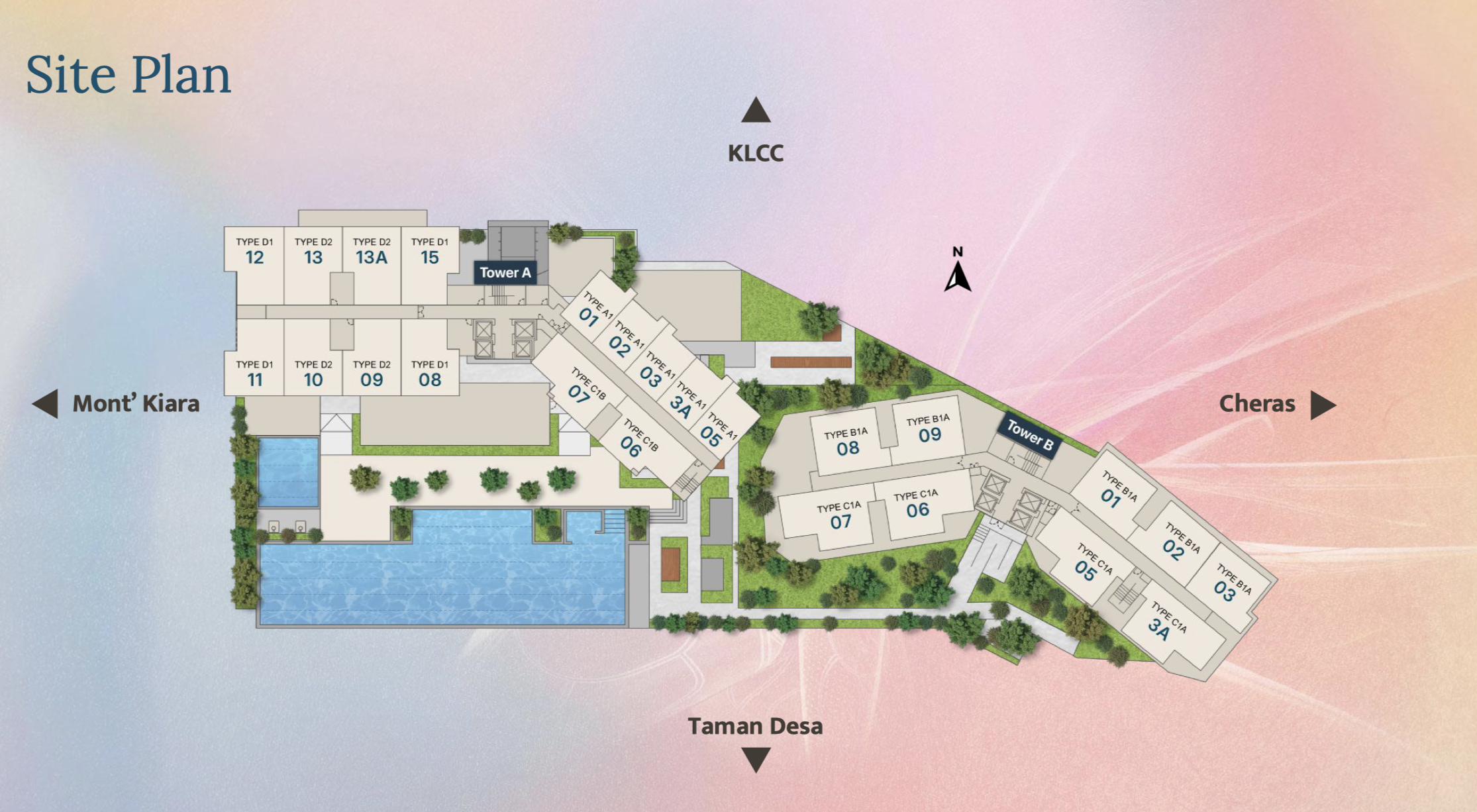
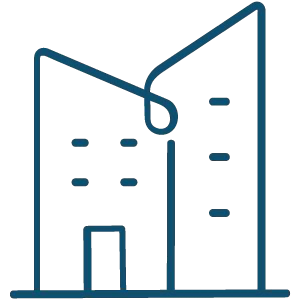
Freehold Residence

Strategic Location
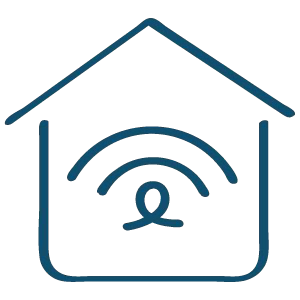
Smart Home System
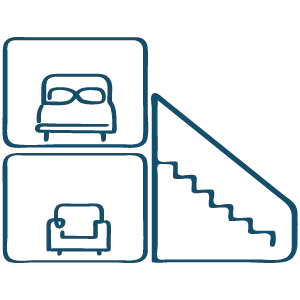
Duplex Living (1,410 sqft)

Kitchen Fitted By
SIGNATURE
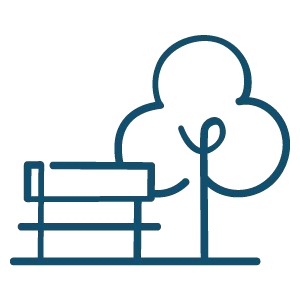
Family-Friendly Residences

Pet Friendly Facilities
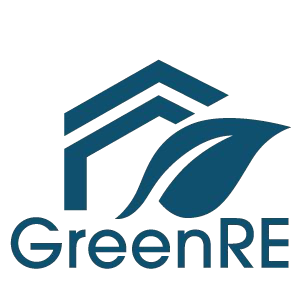
GreenRE Certified Building
FUNCTIONAL LAYOUT
Explore our thoughtfully designed floor plans, or take a virtual tour to experience the spaces in 360°
Floor Plans
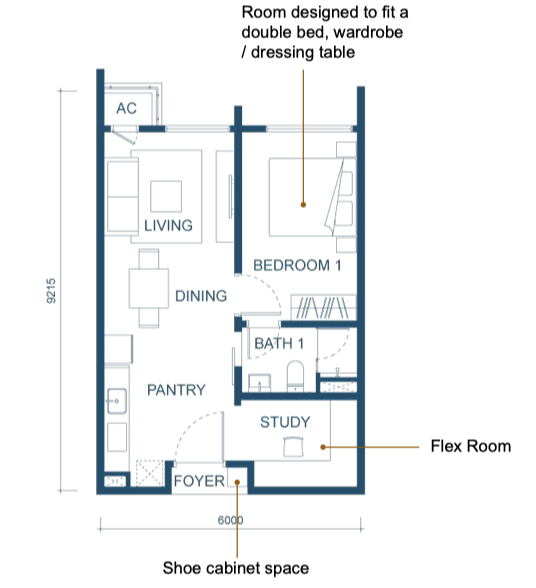
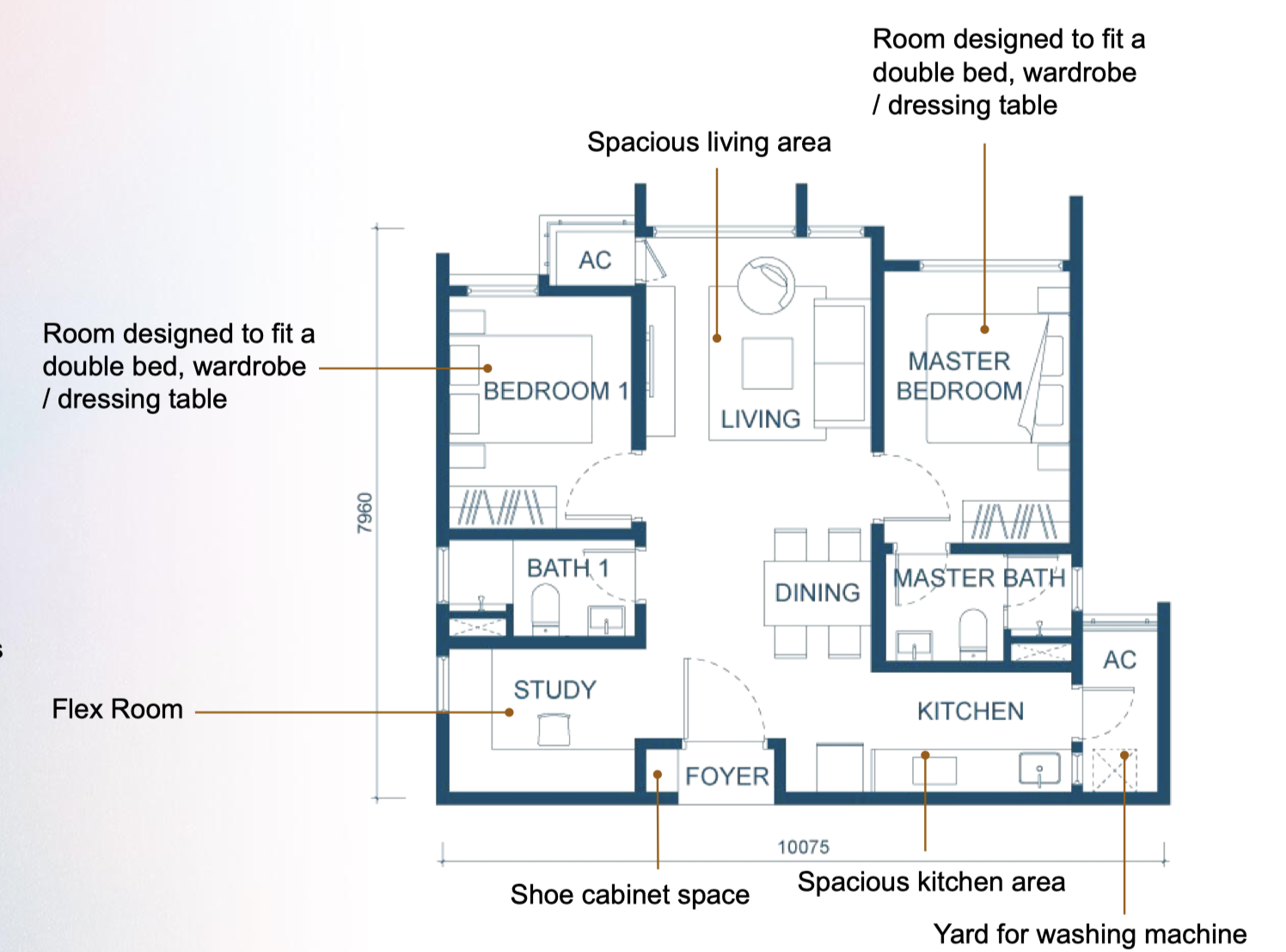
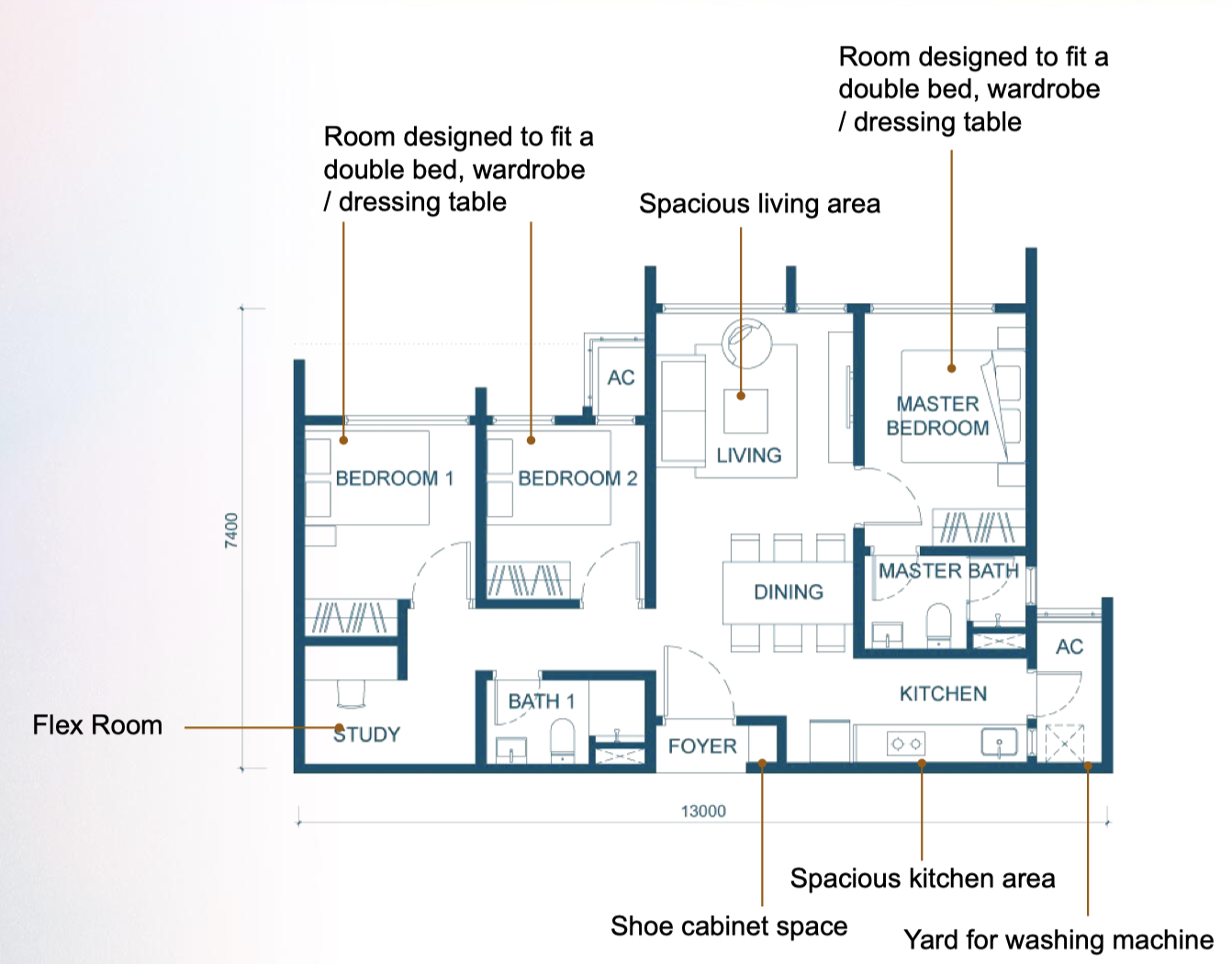
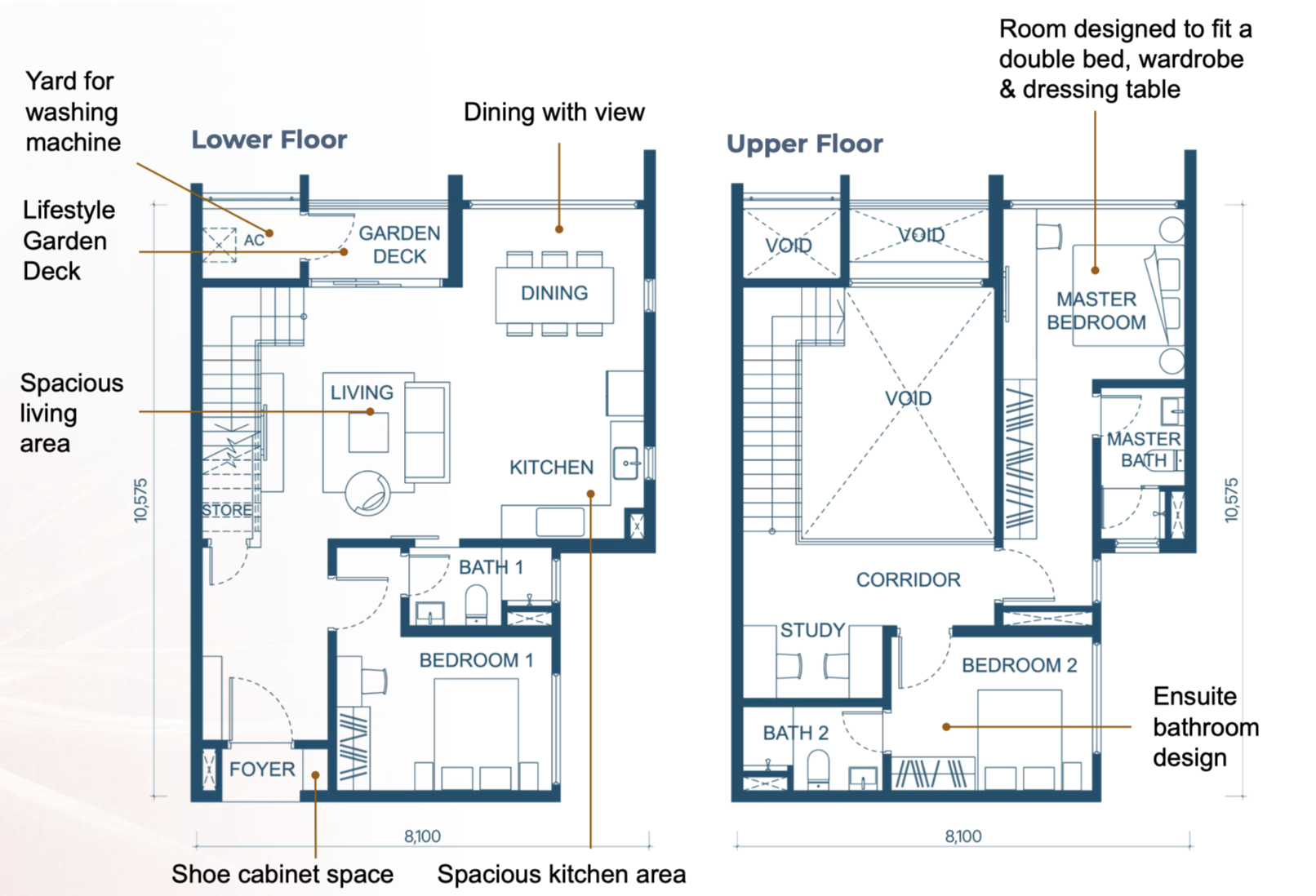
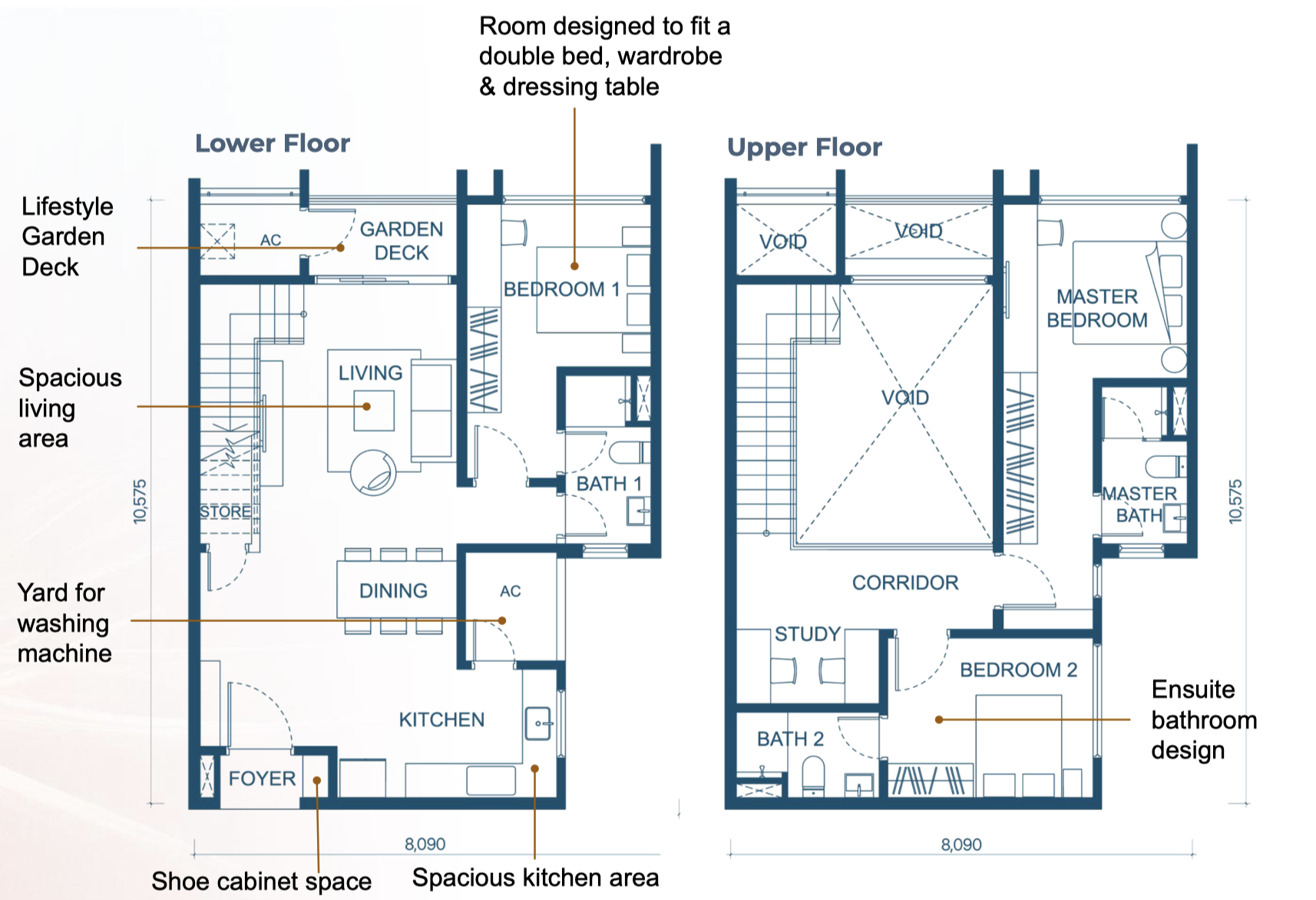
FIRST SKY DUPLEX
With 19ft Ceiling Height
3 + 1 Bedrooms at Jalan Sungai Besi
2 Carparks
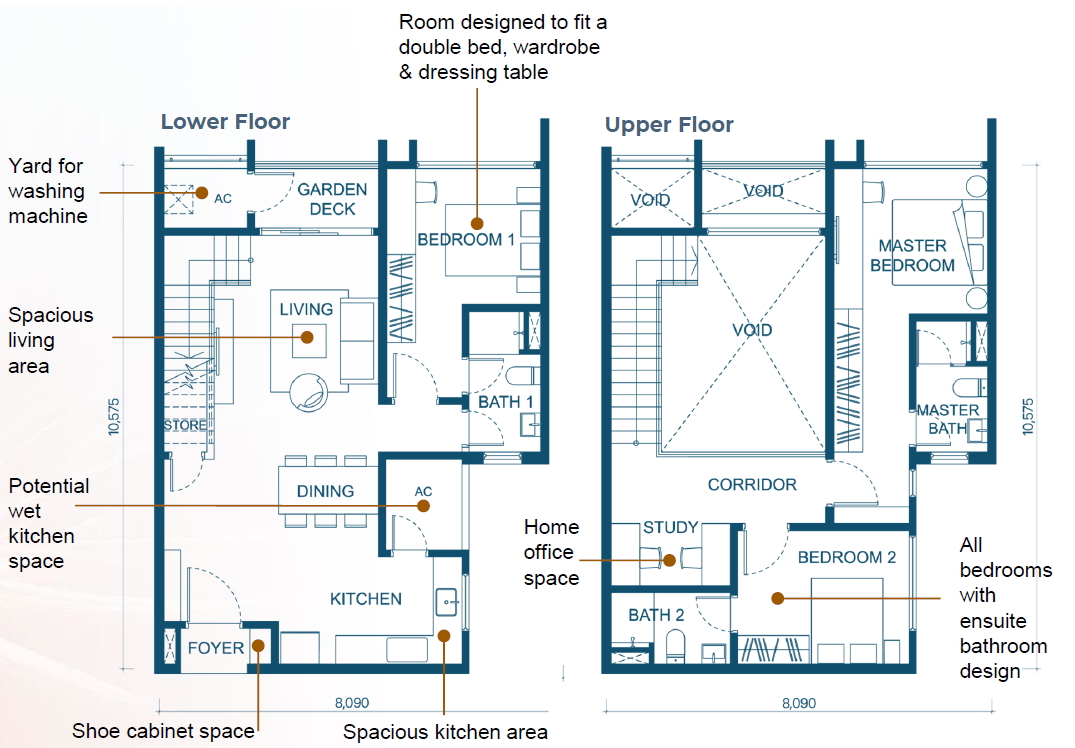
Type D1 1410 sqft
3+1 Bedrooms 3 Bathrooms
Carparks: 2
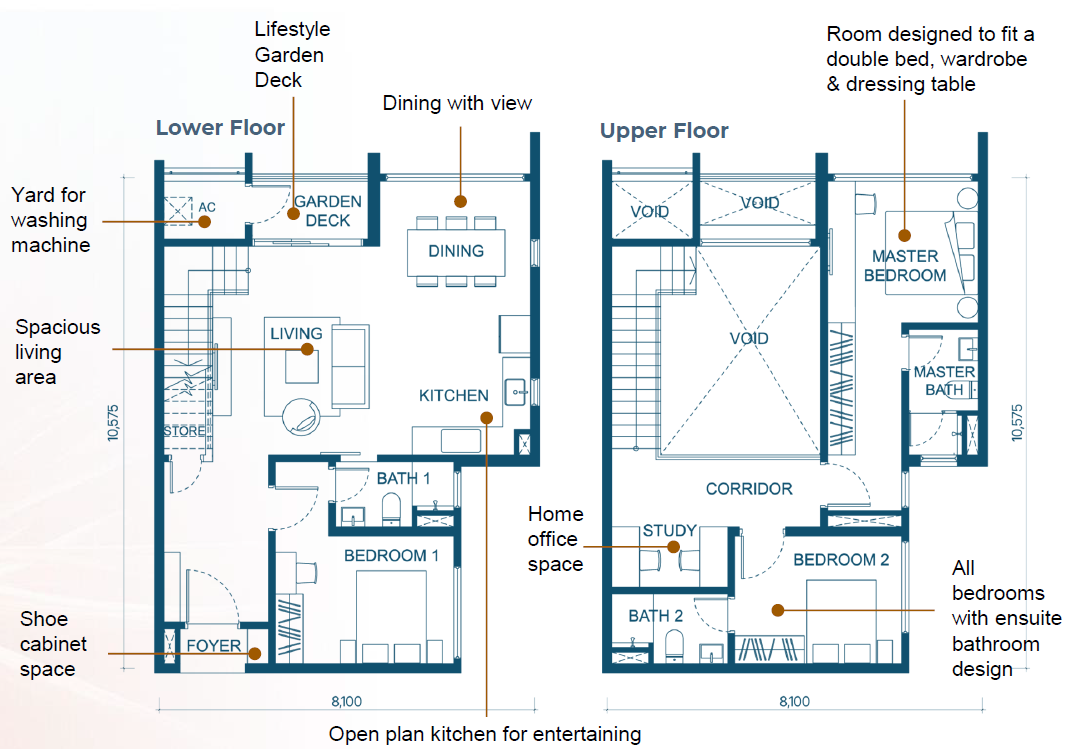
Type D2 1420 sqft
3+1 Bedrooms 3 Bathrooms
Carparks : 2
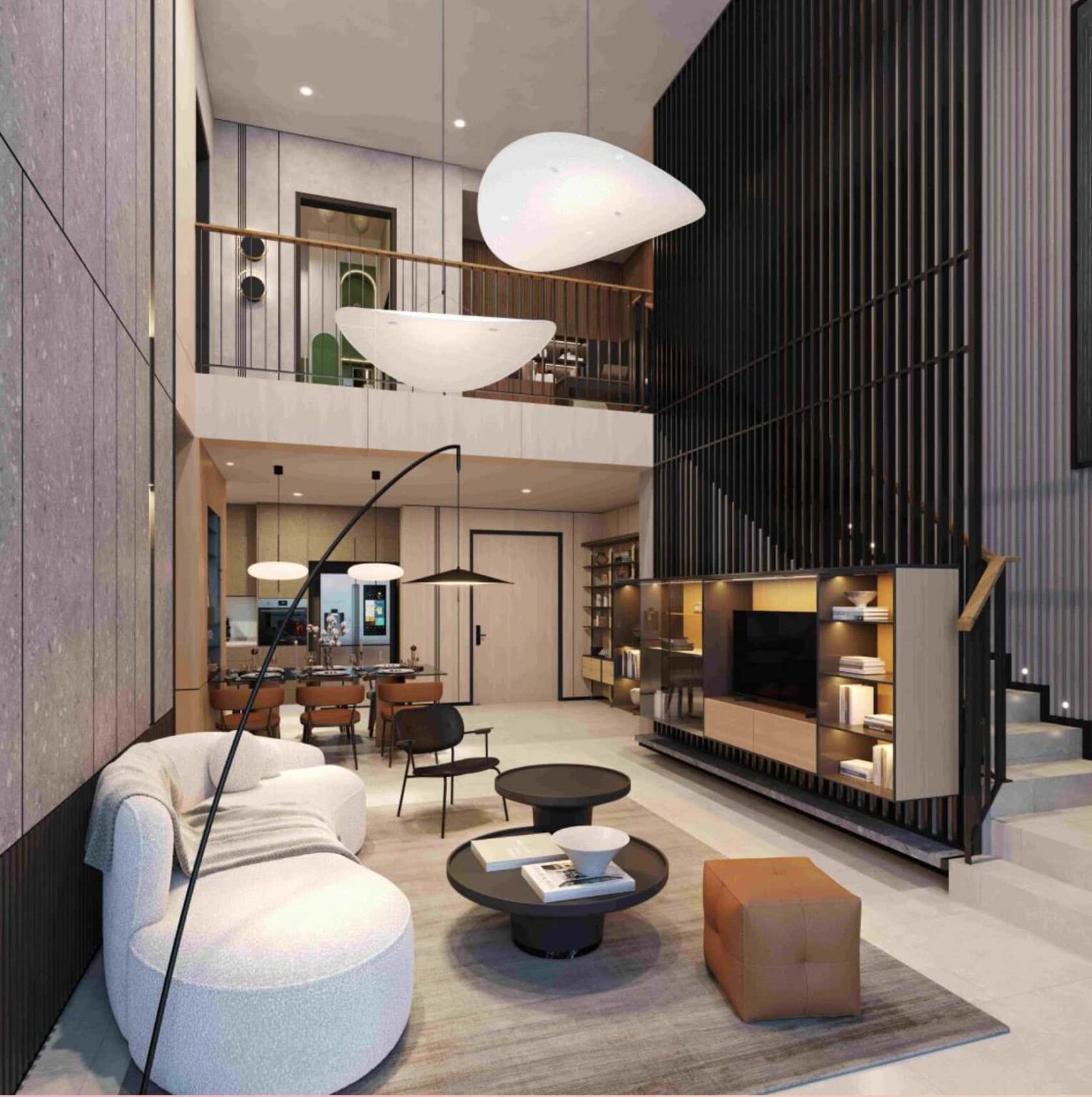
Exclusive Smart Lock Features for Every Unit
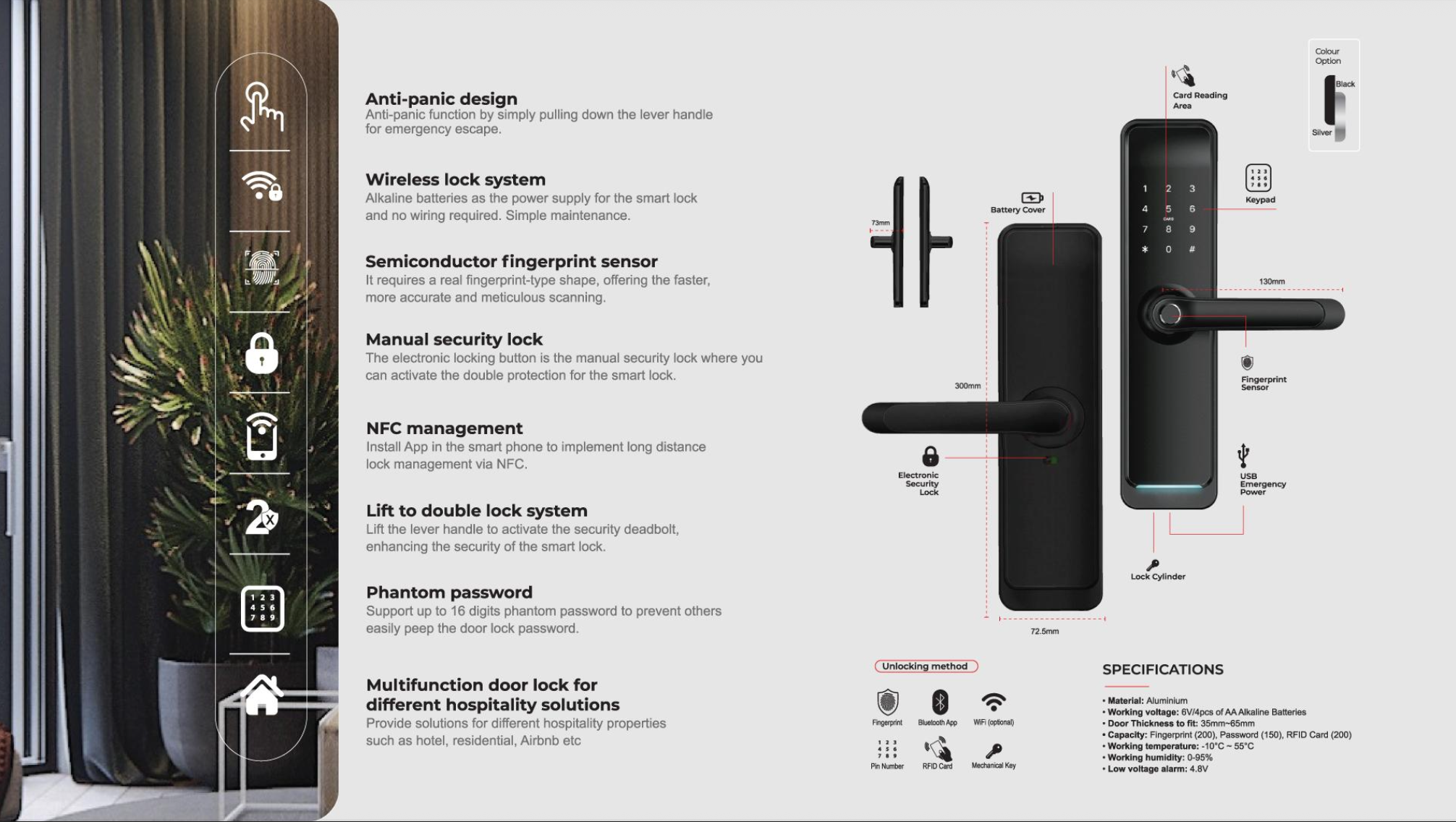
REGISTER NOW:
Get instant response via WhatsApp or traditional contact
* Required fields
WhatsApp: Instant response • Email: Response within 24 hours